11G101-1e 11G101-1 英文版
作者:百檢網 時間:2022-10-11
標準簡介
該圖集是國標圖集11G101-1《混凝土結構施工圖平面整體表示方法制圖規則和構造詳圖(現澆混凝土框架、剪力墻、梁、板)》的英文版,與中文版圖集在技術內容上保持一致,條款完全吻合,適用于我國從事海外建設的工程技術人員,同時也適用于國外工程技術人員。標準狀態:作廢
替代情況:被16G101-1代替并廢止
發布部門:住房和城鄉建設部
作廢日期:2016-09-01
頁數:106頁
前言
Contents 1General Instruction 5Part One Drawing Rules of Ichnographic Representing Method 1 General Provisions 62 Rules of Ichnographic Construction Drawings of Columns 82.1 Representing method of ichnographic construction drawings of columns 82.2 Tabulated annotation 82.3 Sectional annotation 102.4 Other 10Example of ichnographic construction drawings of columns using tabulated annotation 11Example of ichnographic construction drawings of columns using sectional annotation 123 Rules of Ichnographic Construction Drawings of Shear Walls 133.1 Representing method of ichnographic construction drawings of shear walls 133.2 Tabulated annotation 133.3 Sectional annotation 173.4 Representing method of openings in shear wall 173.5 Representing method of exterior wall of basement 193.6 Other 20Example of ichnographic construction drawings of shear walls using tabulated annotation 21Example of ichnographic construction drawings of shear walls using sectional annotation 23Example of ichnographic construction drawings of exterior walls of basement using ichnographic annotation 244 Rules of Ichnographic Construction Drawings of Beams 254.1 Representing method of ichnographic construction drawings of beams 254.2 Ichnographic annotation 254.3 Sectional annotation 324.4 Requirements for length of beam top longitudinal bars at support 324.5 Requirements for length of bottom bars those do not extend into support 324.6 Other 33Example of ichnographic construction drawings of beams using ichnographic annotation 34Example of ichnographic construction drawings of beams using sectional annotation 355 Rules of Ichnographic Construction Drawings of Slab with Beams 365.1 Representing method of ichnographic construction drawings of slab with beams 365.2 Slab concentrated annotation 365.3 In-situ annotation at slab support 375.4 Other 40Example of ichnographic construction drawings of slab with beams 416 Rules of Ichnographic Construction Drawings of Slab without beams 426.2 Concentrated annotation for slab strip 426.3 In-situ annotation at support of slab strip 436.4 Representing method of embedded beam 436.5 Other 44Example of ichnographic construction drawings of slab without beams 457 Rules for Drawing of Slab-related Detailing 467.1 Types and the representing method of slab-related detailing 467.2 Direct annotation for slab-related detailing 467.3 Other 52Part Two Standard Detailing Drawings The basic anchorage length,lab labE, anchorage length la, anti-seismic anchorage length laE and correction factor ξa for tensile reinforcement 53Environment classification for concrete structures Minimum thickness of concrete cover Detailing of stirrups in the lapping section of longitudinal stressed bars 54Hook and mechanical anchorage type of longitudinal bars Lapping length lll,llEE for binding longitudinal bars under tension 55Detailing of closed stirrups and hooks of tie bars Equivalent diameter and minimum clear spacing of twin bars in beam Spacing requirements for bars in beam and column Detailing of spiral stirrups 56Connection detailing of longitudinal bars in anti-seismic frame column KZ 57相關標準
百檢網專注于為第三方檢測機構以及中小微企業搭建互聯網+檢測電商服務平臺,是一個創新模式的檢驗檢測服務網站。百檢網致力于為企業提供便捷、高效的檢測服務,簡化檢測流程,提升檢測服務效率,利用互聯網+檢測電商,為客戶提供多樣化選擇,從根本上降低檢測成本提升時間效率,打破行業壁壘,打造出行業創新的檢測平臺。
百檢能給您帶來哪些改變?
1、檢測行業全覆蓋,滿足不同的檢測;
2、實驗室全覆蓋,就近分配本地化檢測;
3、工程師一對一服務,讓檢測更精準;
4、免費初檢,初檢不收取檢測費用;
5、自助下單 快遞免費上門取樣;
6、周期短,費用低,服務周到;
7、擁有CMA、CNAS、CAL等權威資質;
8、檢測報告權威有效、中國通用;
客戶案例展示
相關商品

暫無相關商品
相關資訊
最新資訊
版權與免責聲明
①本網注名來源于“互聯網”的所有作品,版權歸原作者或者來源機構所有,如果有涉及作品內容、版權等問題,請在作品發表之日起一個月內與本網聯系,聯系郵箱service@baijiantest.com,否則視為默認百檢網有權進行轉載。
②本網注名來源于“百檢網”的所有作品,版權歸百檢網所有,未經本網授權不得轉載、摘編或利用其它方式使用。想要轉載本網作品,請聯系:service@baijiantest.com。已獲本網授權的作品,應在授權范圍內使用,并注明"來源:百檢網"。違者本網將追究相關法律責任。
③本網所載作品僅代表作者獨立觀點,不代表百檢立場,用戶需作出獨立判斷,如有異議或投訴,請聯系service@baijiantest.com



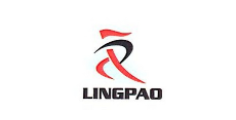




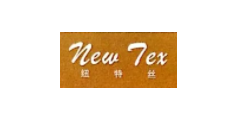


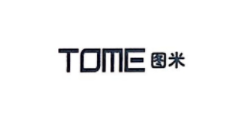
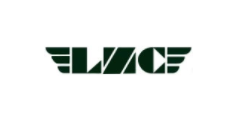

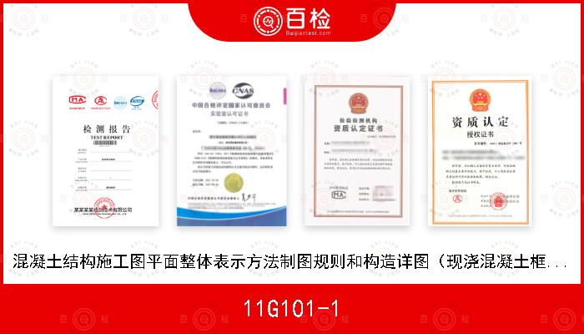
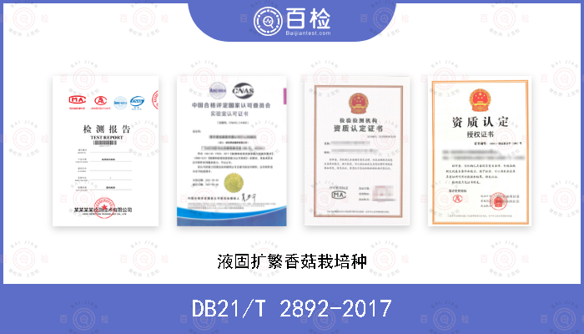
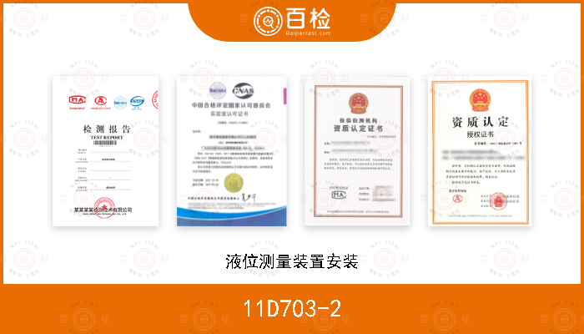
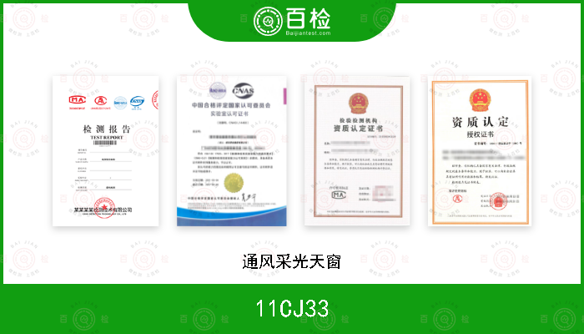
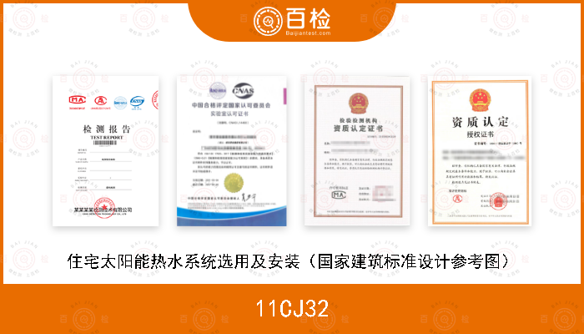
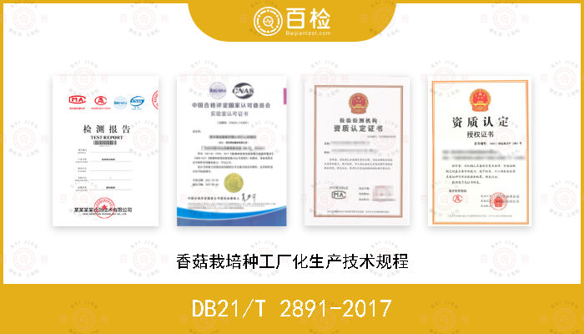
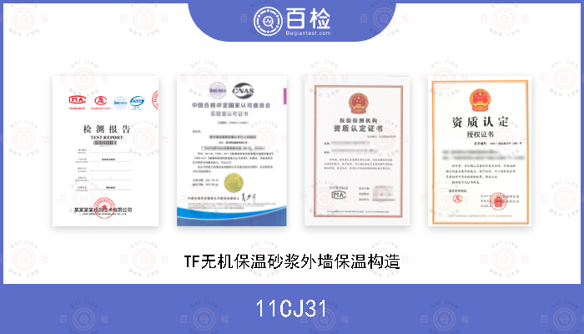
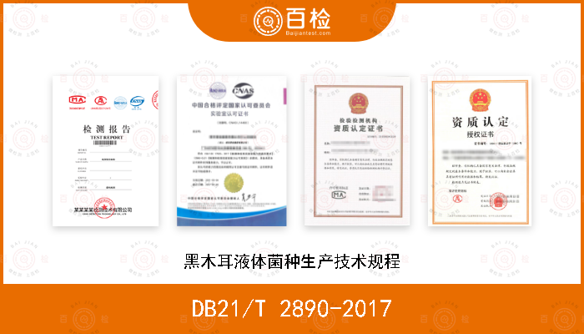
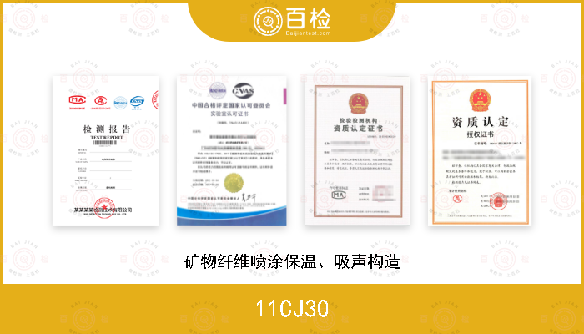
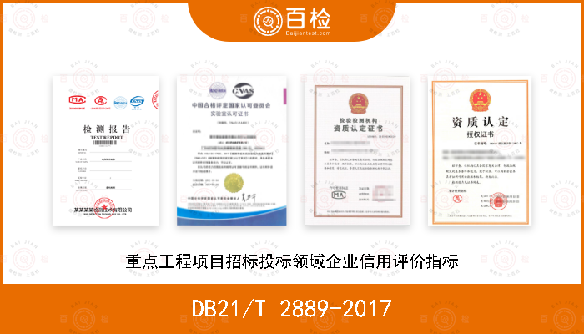
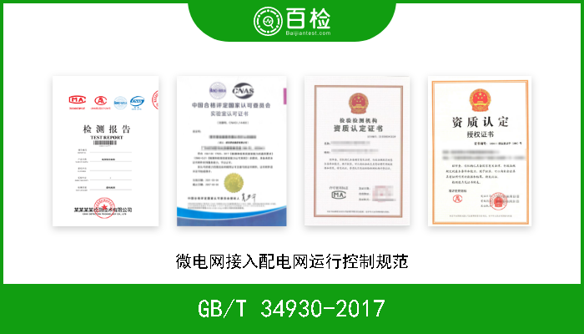
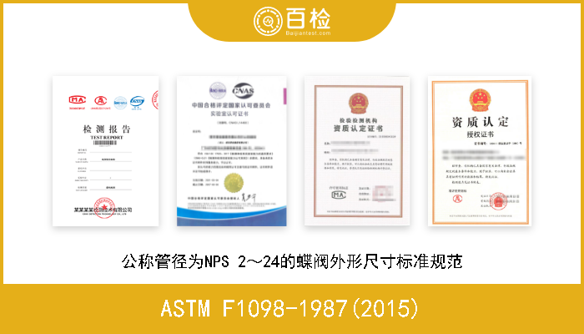
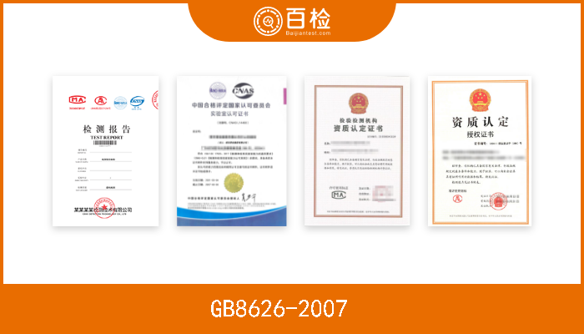
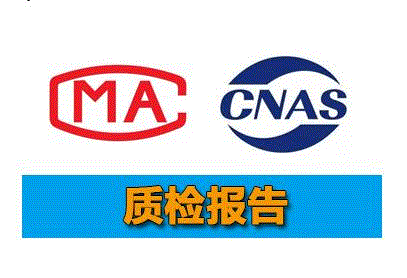
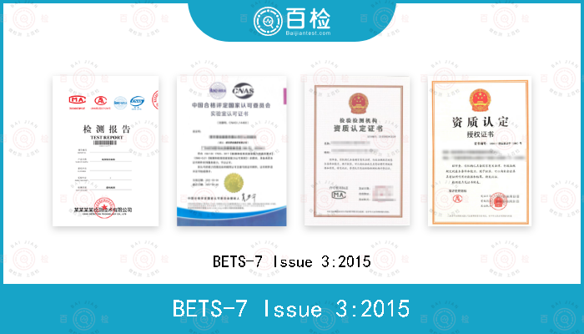
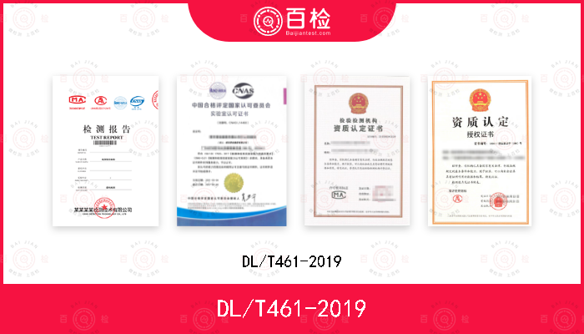
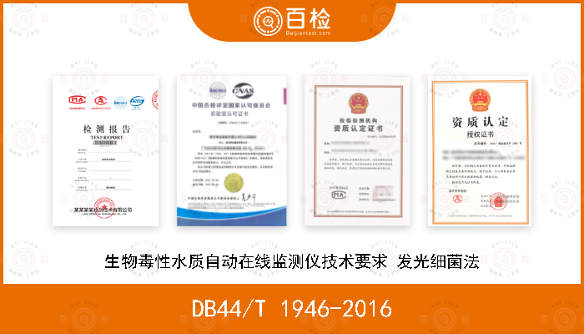
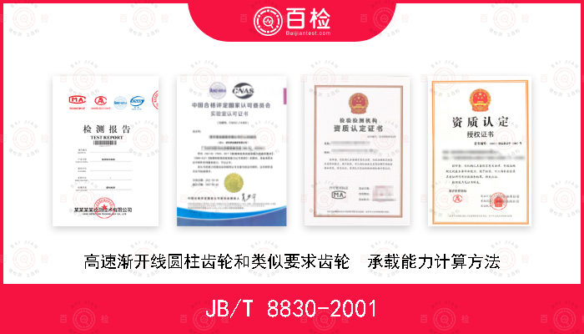




 400-101-7153
400-101-7153 15201733840
15201733840

