B16G101-3 中英文雙語(yǔ)版16G101-3
作者:百檢網(wǎng) 時(shí)間:2022-10-11
標(biāo)準(zhǔn)簡(jiǎn)介
16G101-3 Drawing Rules and Standard Detailing Drawings of Ichnographic Representing Method for Construction Drawings of R.C. Structures (Spread footings, strip foundations, raft foundations and pile foundations) is the revised version of 11G101-3 Drawing Rules and Standard Detailing Drawings of Ichnographic Representing Method for Construction Drawings of R.C. Structures (Spread footings, strip foundations, raft foundations and pile foundations). According to the updated versions of codes GB 18306-2015 Seismic ground motion parameters zonation map of China, GB 50011-2010 Code for seismic design of buildings and its partial revision in 2016 and GB 50010-2010 Code for design of concrete structures (2015 version) et al., considering feedbacks from engineering practice and need of practical projects in recent years, contents in the drawing collection have been systematically revised, and details of cast-in-place concrete piles are included in this version. This drawing collection is applicable to the construction drawing design of all kinds of cast-in-situ concrete spread footings, strip foundations, raft foundations (ribbed and slab) and pile foundations. There are two parts in this drawing collection: drawing rules of IRM and standard detailing drawings of commonly used spread footings, strip foundations, raft foundations (ribbed and slab) and pile foundations made of cast-in-situ concrete.英文名稱:Drawing Rules and Standard Detailing Drawings of Ichno graphic Representing Meth od for Construction Drawings of R. C. Structures(Spread Footings,Strip Foundations, Raft Foundations and Pile Foundations)
標(biāo)準(zhǔn)狀態(tài):作廢
發(fā)布部門:住房和城鄉(xiāng)建設(shè)部
作廢日期:2022-05-01
頁(yè)數(shù):20
前言
Contents 1General Instruction 4Part One Drawing Rules of Ichnographic Representing Method 1 General Provisions 52 Rules of Ichnographic Construction Drawings of Spread Footings 72.1 Representing method of ichnographic construction drawings of spread footings 72.2 Numbering of spread footings 72.3 Ichnographic annotation method of spread footings 7Example of construction drawings of spread footings using IRM 182.4 Sectional annotation method of spread footings 192.5 Others 203 Rules of Ichnographic Construction Drawings of Strip Foundations 213.1 Representing method of ichnographic construction drawings of strip foundations 213.2 Numbering of strip foundations 213.3 Ichnographic annotation method of foundation beams 213.4 Rules of the length of discontinuous longitudinal bars at the bottom of foundation beams 243.5 Ichnographic annotation method of strip foundation slabs 24Example of construction drawings of strip foundations using IRM 273.6 Sectional annotation method of strip foundations 283.7 Others 294 Rules of Ichnographic Construction Drawings of Ribbed Raft Foundations 304.1 Representing method of ichnographic construction drawings of ribbed raft foundations 304.2 Type and numbering of members of ribbed raft foundations 304.3 Ichnographic annotation method of primary & secondary foundation beams 304.4 Rules of the length of discontinuous longitudinal bars at the bottom of foundation beams 334.5 Ichnographic annotation method of slabs of ribbed raft foundations 334.6 Others 3**nnotation of primary foundation beams (JL) and secondary foundation beams (JCL) 36Annotation of the slab (LPB) of ribbed raft foundations 375 Rules of Ichnographic Construction Drawings of Slab Foundations 385.1 Representing method of ichnographic construction drawings of slab foundations 385.2 Type and numbering of members in slab foundations 385.3 Ichnographic annotation method of slab strips under columns and slab strips at midspan 385.4 Ichnographic annotation method of the slab (BPB) of slab foundations 395.5 Others 40Annotation of slab strips under columns (ZXB) and slab strips at midspan (KZB) 42Annotation of the slab (BPB) of slab foundations 436 Rules of Ichnographic Construction Drawings of Pile Foundations 446.1 Representing method of ichnographic construction drawings of cast-in-place piles 446.2 Tabulated annotation method 446.3 Ichnographic annotation method 456.4 Representing method of ichnographic construction drawings of pile caps 466.5 Numbering of pile caps 466.6 Ichnographic annotation method of independent pile caps 466.7 Ichnographic annotation method of pile cap beams 496.8 Sectional annotation method of pile caps 516.9 Others 517 Drawing Rules of Detailing Related to Foundations 527.1 Type and representing method of related detailing 527.2 Drawing rules of ichnographic construction drawings of related detailing 527.3 Others 56Part Two Standard Detailing Drawings Environment classification of concrete structures Minimum concrete cover 57Basic anchorage length lab, basic anchorage length labE of tension bars in seismic design and the inside diameter of hook D 58Anchorage length la of tension bars Anchorage length laE of tension bars in seismic design 59Hooks and mechanical anchorage types of longitudinal bars Stirrup detailing in the lap zone of longitudinal main bars Splice of longitudinal bars 60Lap length ll of longitudinal tension bars 61Lap length llE of longitudinal tension bars in seismic design 62Detailing of hooks of closed stirrups and tie bars Overlapping stirrups in the foundation beam Lapping detailing of non-contact longitudinal bars 63Detailing of vertical distribution bars in walls anchored in foundations 64Detailing of developing longitudinal bars in boundary elements to foundations 65Detailing of developing longitudinal bars in columns to foundations 66Reinforcement detailing of spread footing slabs (DJJ,DJP,BJJ and BJP) 67Top and bottom reinforcement detailing of double-column normal spread footings 68Reinforcement detailing of double-column normal spread footings with foundation beams 69Detailing of reducing length of bars by 10% in spread footings 70Detailing of single-socket and double-socket spread footings 71Reinforcement detailing of high-socket spread footings 72Reinforcement detailing of double-high-socket spread footings 73Reinforcement detailing of single-column spread footings with short columns 74Reinforcement detailing of double-column spread footings with short columns 75Reinforcement detailing of strip foundation slabs (Ⅰ) 76Reinforcement detailing of strip foundation slabs (Ⅱ) 77Detailing of strip foundation with different slab base elevations Detailing of reducing length of bars by 10% in the foundation slab of strip foundations 78Detailing of longitudinal bars and stirrups in foundation beams JL Detailing of additional stirrups Detailing of additional hangers 79Detailing of foundation beams (JL) with two arrangements of stirrups Reinforcement detailing of foundation beams (JL) with vertical haunches 80相關(guān)標(biāo)準(zhǔn)
百檢能給您帶來(lái)哪些改變?
1、檢測(cè)行業(yè)全覆蓋,滿足不同的檢測(cè);
2、實(shí)驗(yàn)室全覆蓋,就近分配本地化檢測(cè);
3、工程師一對(duì)一服務(wù),讓檢測(cè)更精準(zhǔn);
4、免費(fèi)初檢,初檢不收取檢測(cè)費(fèi)用;
5、自助下單 快遞免費(fèi)上門取樣;
6、周期短,費(fèi)用低,服務(wù)周到;
7、擁有CMA、CNAS、CAL等權(quán)威資質(zhì);
8、檢測(cè)報(bào)告權(quán)威有效、中國(guó)通用;
客戶案例展示
相關(guān)資訊
最新資訊
版權(quán)與免責(zé)聲明
①本網(wǎng)注名來(lái)源于“互聯(lián)網(wǎng)”的所有作品,版權(quán)歸原作者或者來(lái)源機(jī)構(gòu)所有,如果有涉及作品內(nèi)容、版權(quán)等問(wèn)題,請(qǐng)?jiān)谧髌钒l(fā)表之日起一個(gè)月內(nèi)與本網(wǎng)聯(lián)系,聯(lián)系郵箱service@baijiantest.com,否則視為默認(rèn)百檢網(wǎng)有權(quán)進(jìn)行轉(zhuǎn)載。
②本網(wǎng)注名來(lái)源于“百檢網(wǎng)”的所有作品,版權(quán)歸百檢網(wǎng)所有,未經(jīng)本網(wǎng)授權(quán)不得轉(zhuǎn)載、摘編或利用其它方式使用。想要轉(zhuǎn)載本網(wǎng)作品,請(qǐng)聯(lián)系:service@baijiantest.com。已獲本網(wǎng)授權(quán)的作品,應(yīng)在授權(quán)范圍內(nèi)使用,并注明"來(lái)源:百檢網(wǎng)"。違者本網(wǎng)將追究相關(guān)法律責(zé)任。
③本網(wǎng)所載作品僅代表作者獨(dú)立觀點(diǎn),不代表百檢立場(chǎng),用戶需作出獨(dú)立判斷,如有異議或投訴,請(qǐng)聯(lián)系service@baijiantest.com



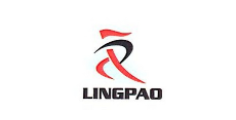




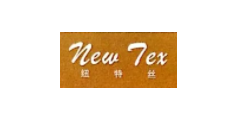


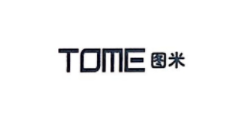
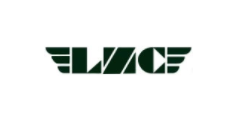
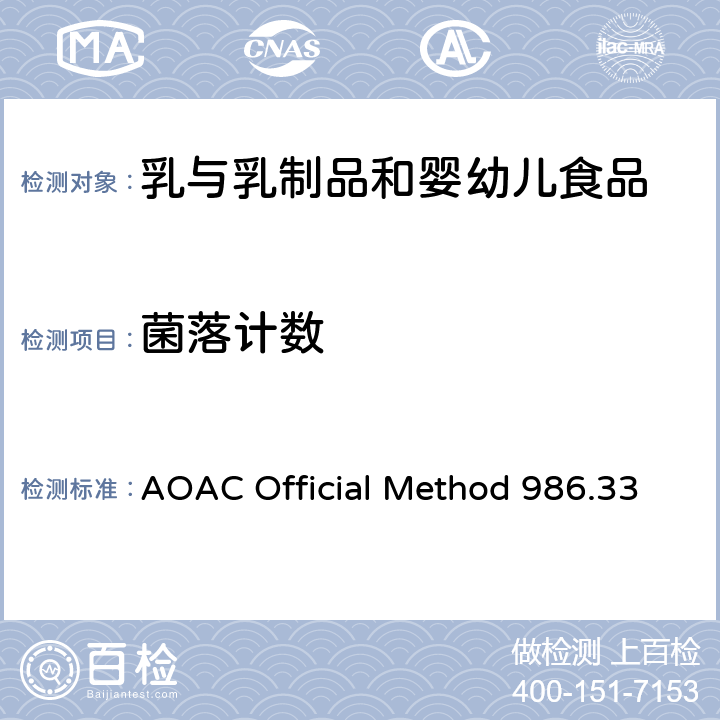

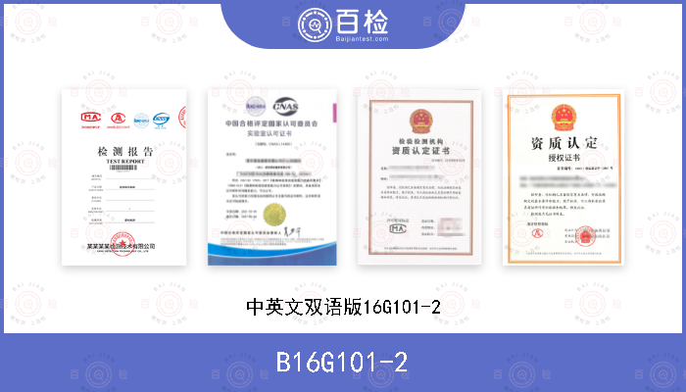
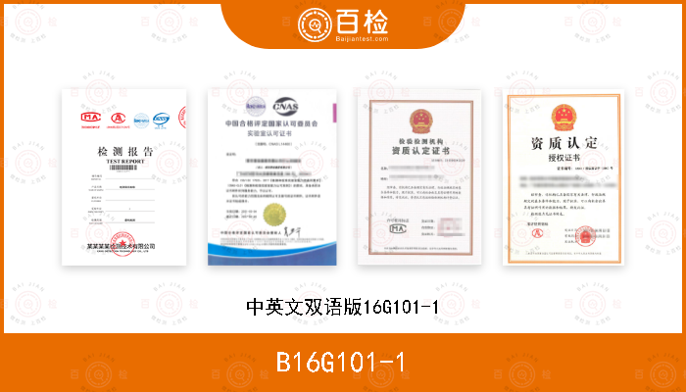
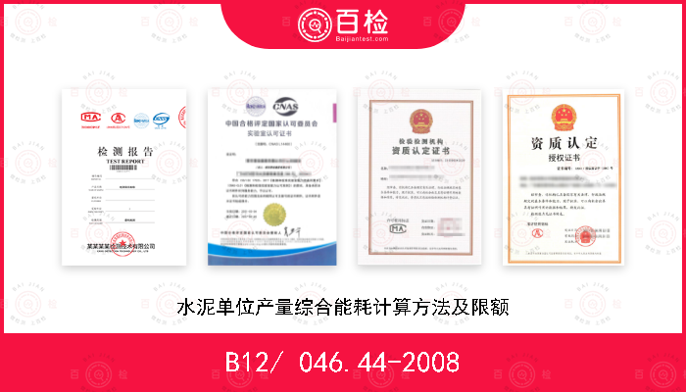
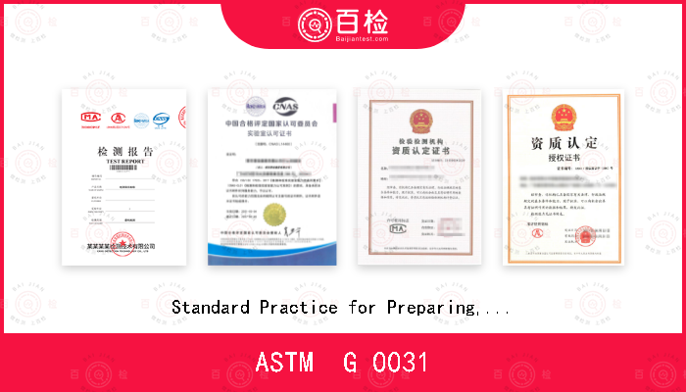
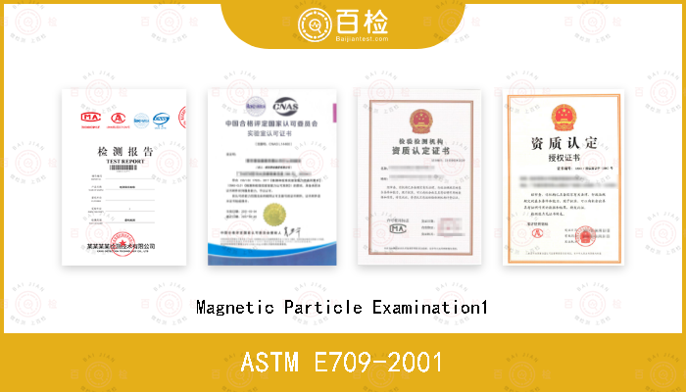
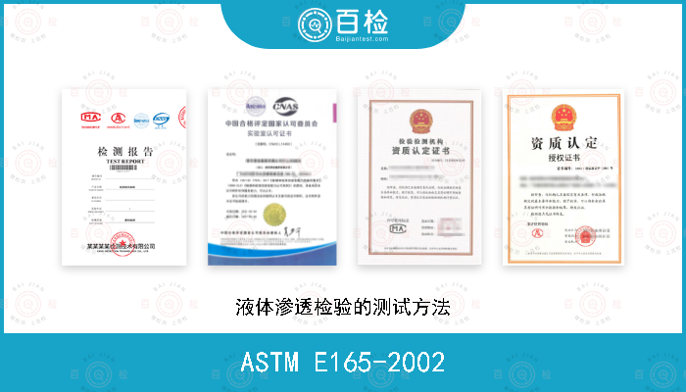
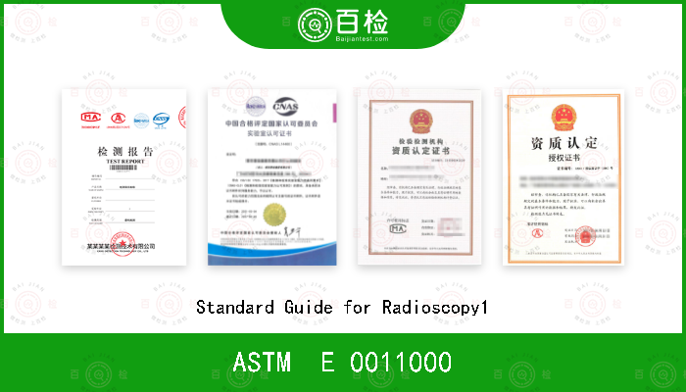
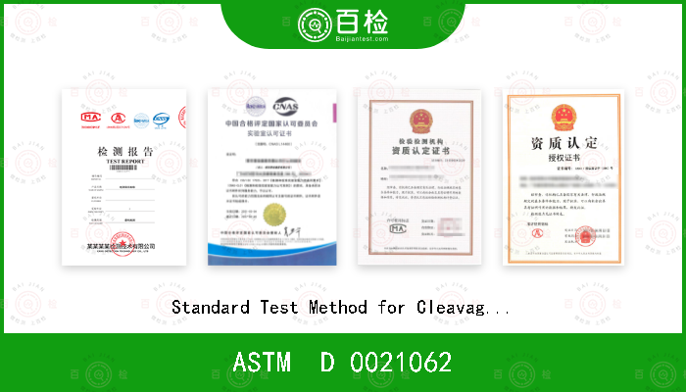
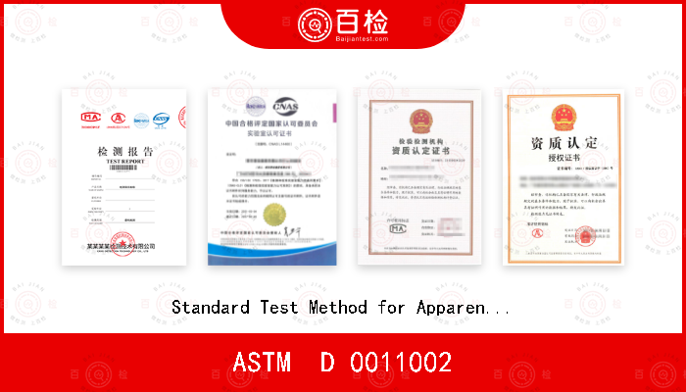
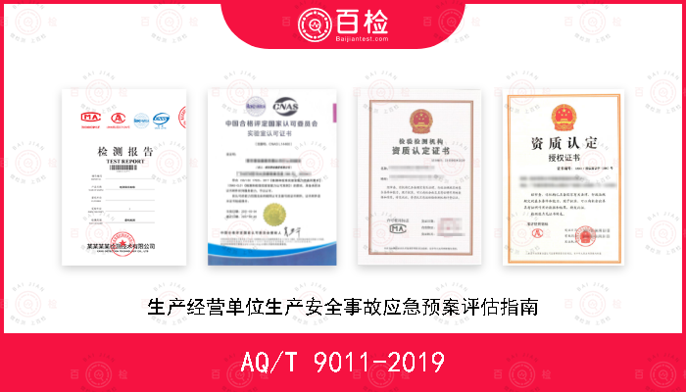
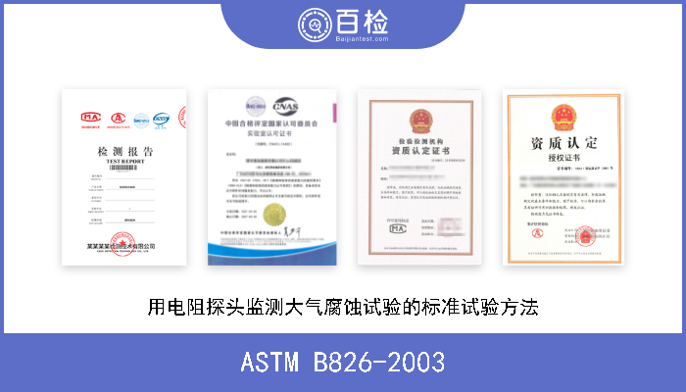
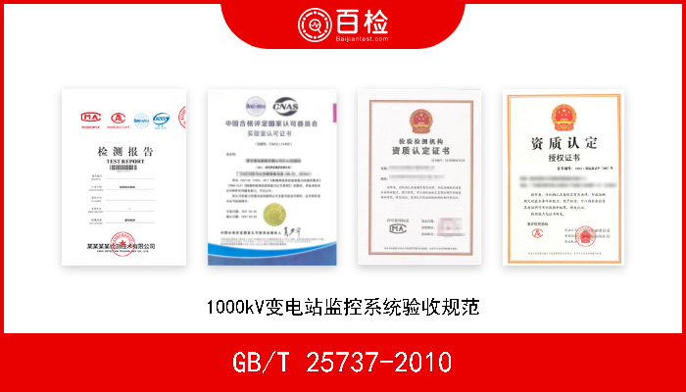
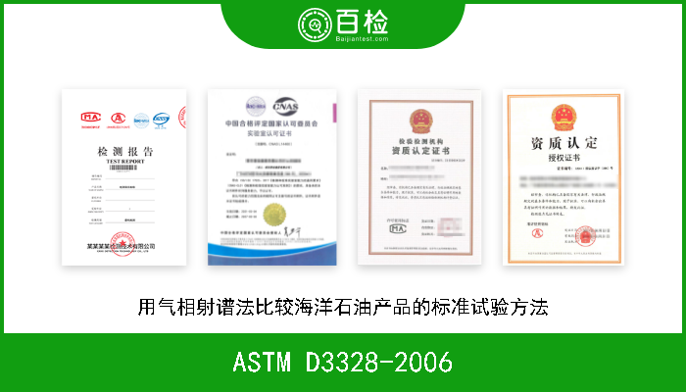
.png)
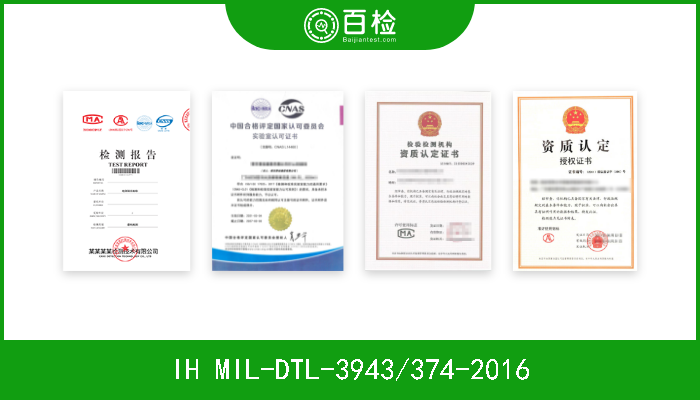
.png)
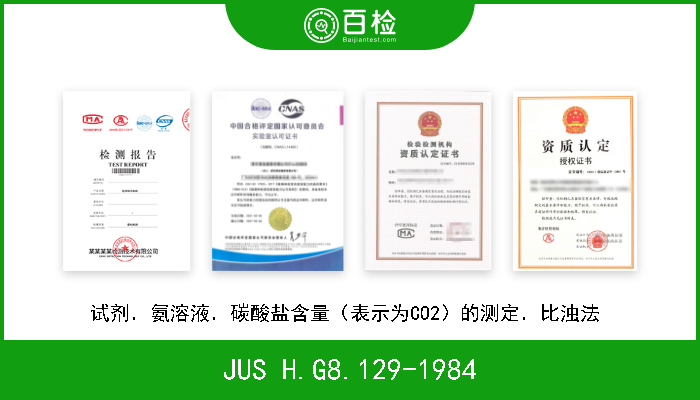
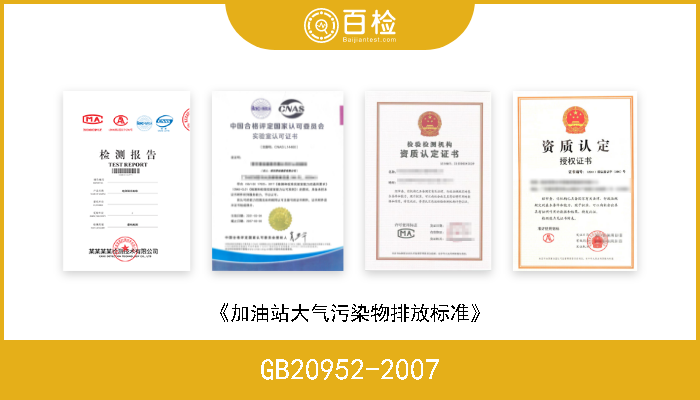
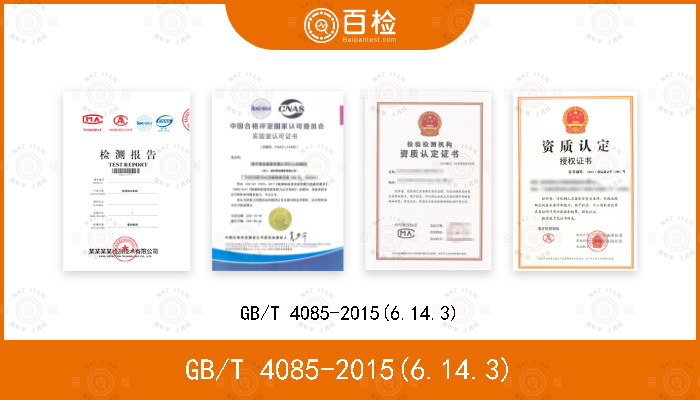
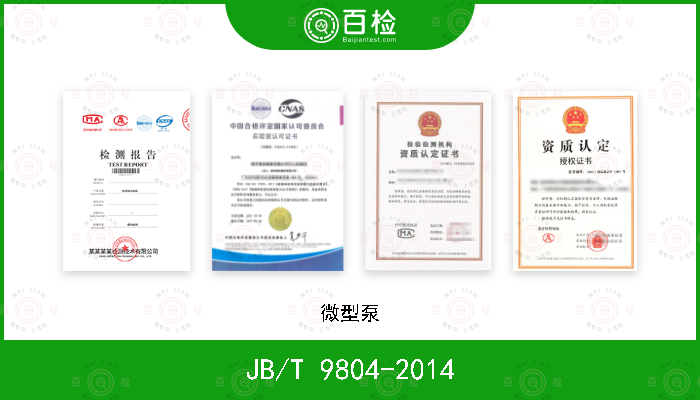



 400-101-7153
400-101-7153 15201733840
15201733840

